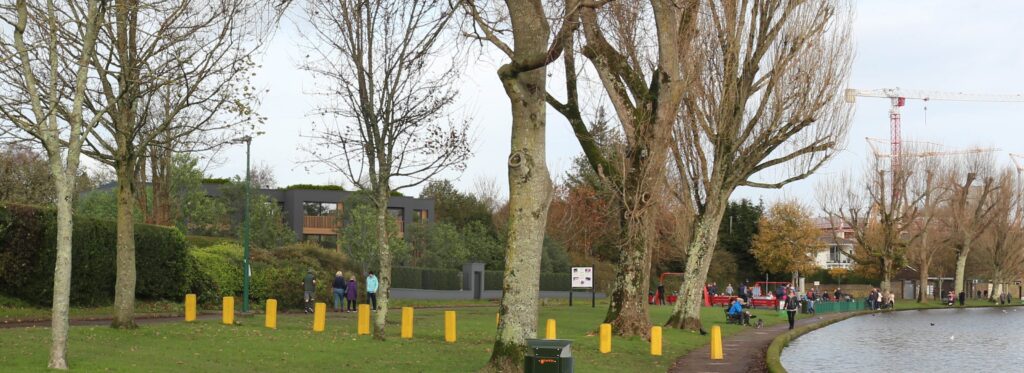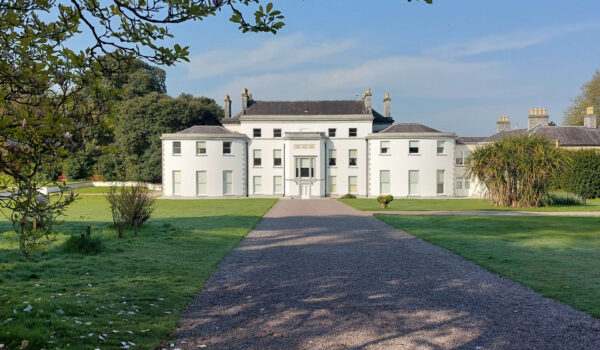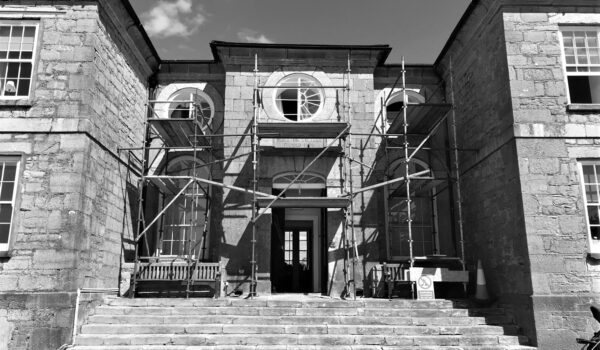The Lough Housing
Proposed housing development of three detached houses at The Lough, Cork City.
Status: Planning Granted
This site provides a unique opportunity to create a housing scheme which responds to the context of the Lough. The houses are envisioned as landscape elements, with green roofs, planted areas and dark render walls with timber cladding panels. Principal living spaces are located to address the Lough, with an open plan arrangement on ground floor maximizing the views to the Lough from the living spaces. More private sitting areas are located to the rear of the houses, opening up onto the back gardens. The arrangement allows for views from the rear of the building through the series of open plan spaces and to the Lough beyond. Large windows and a central lightwell and courtyard ensure an effective use daylight and sunlight, providing bright and convivial spaces throughout.
.




