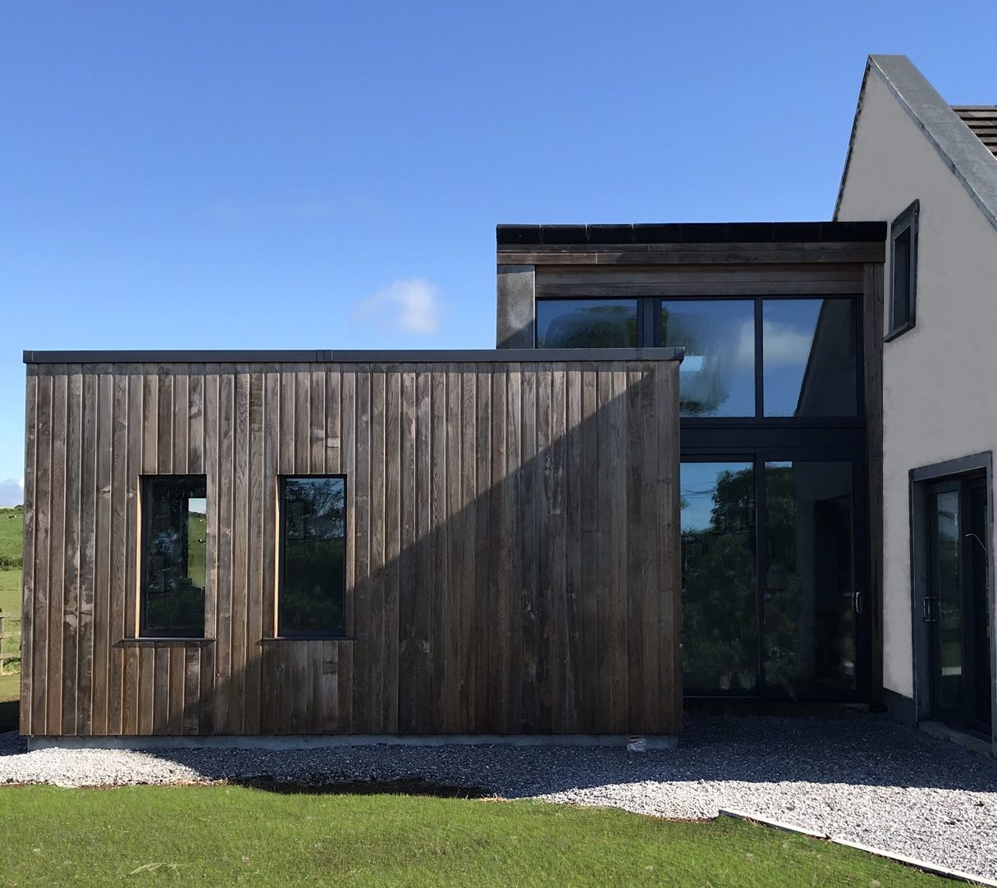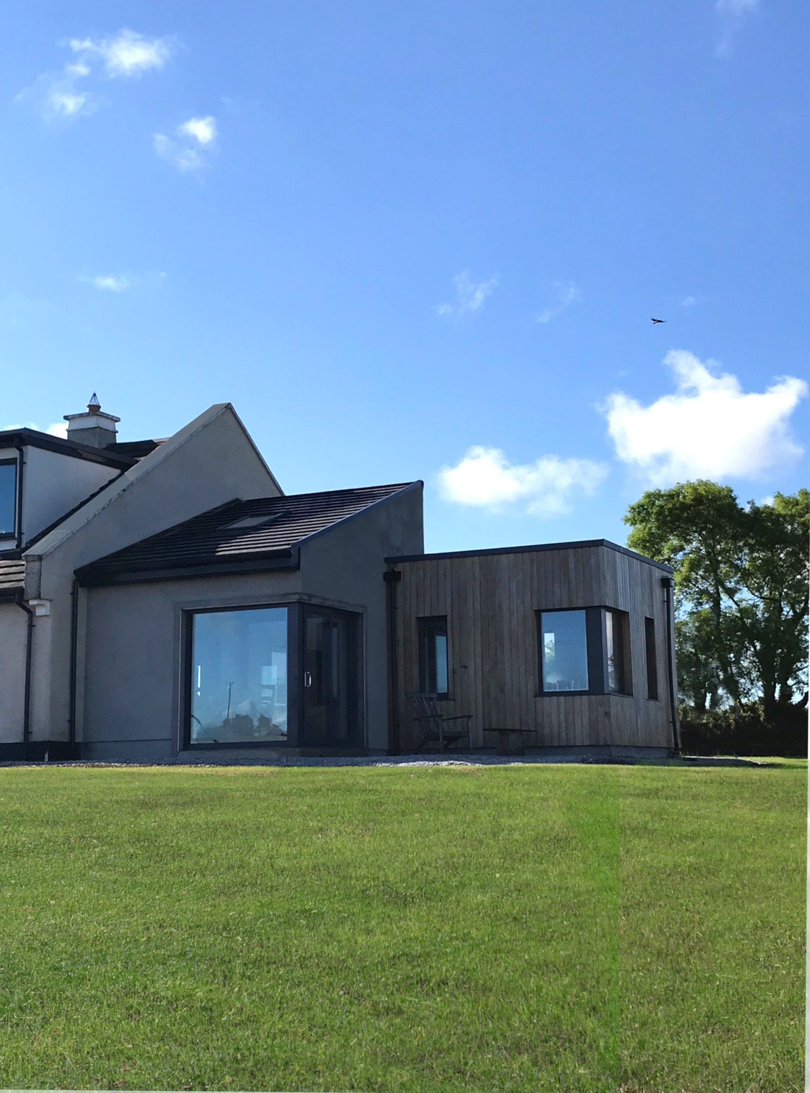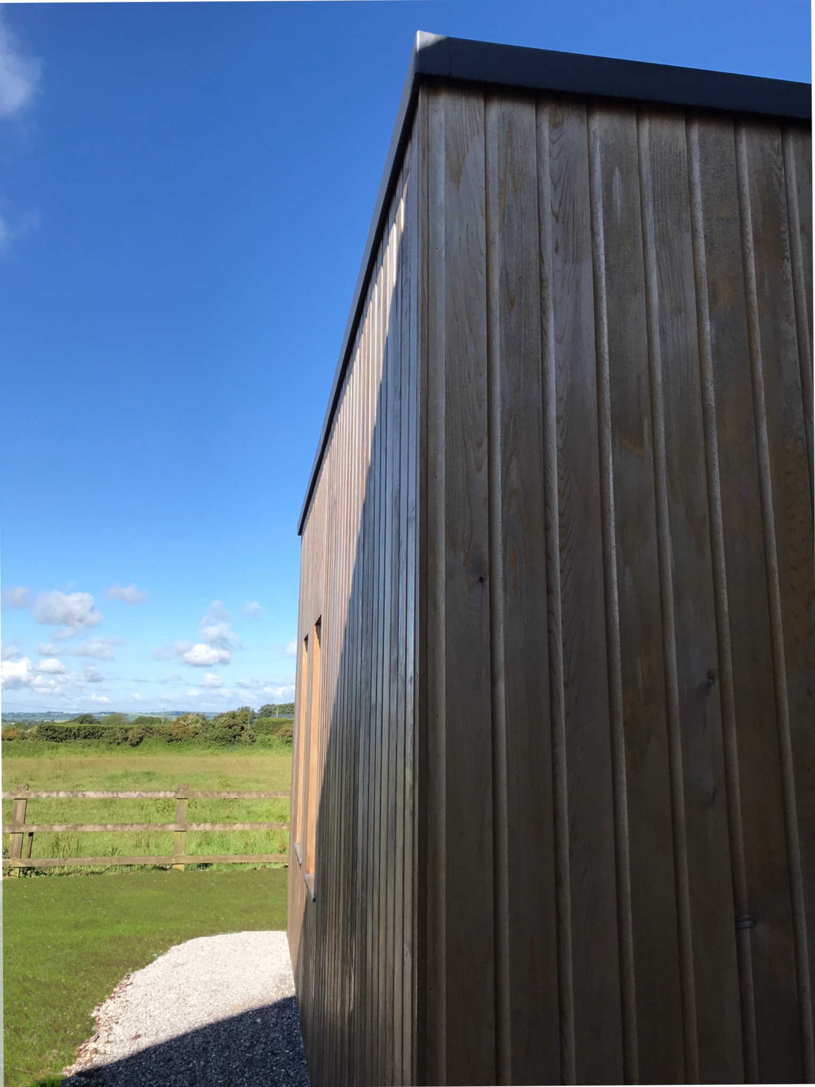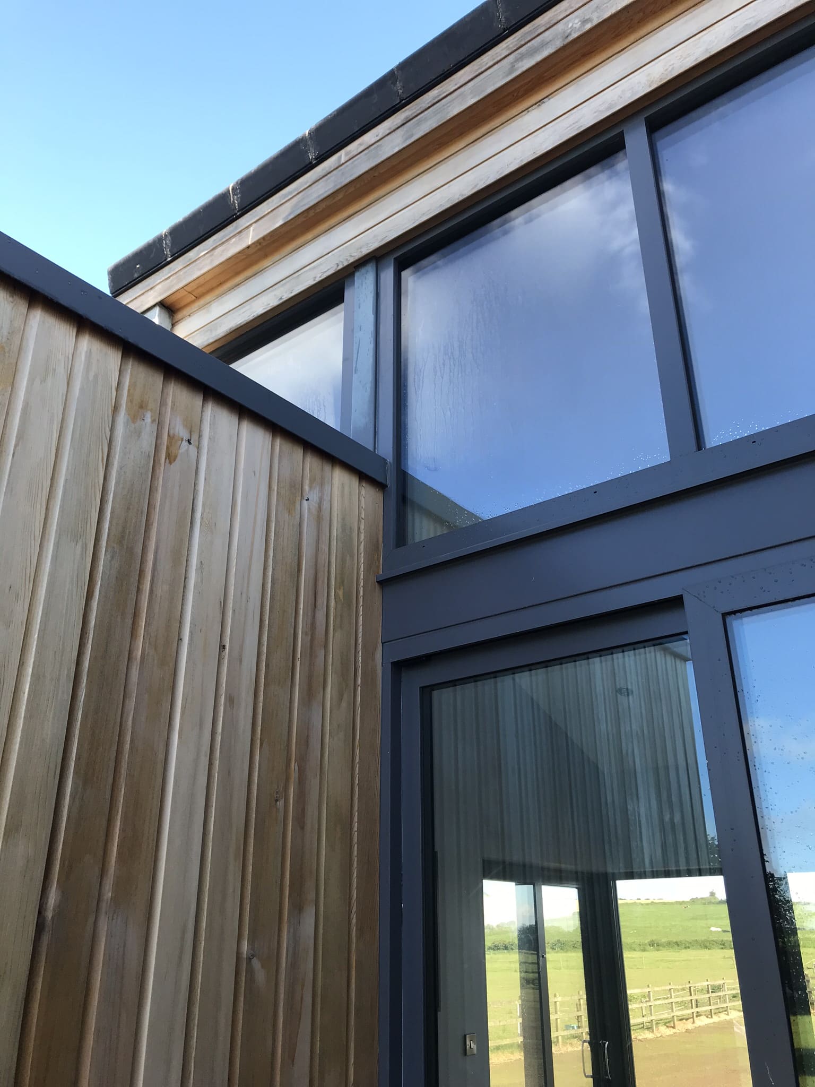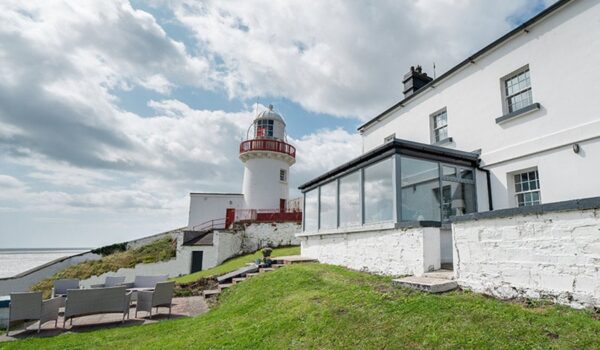

Timber clad gable extension in Dungourney, Co. Cork
Status: Complete
This projects sees an extension to the gable end of an existing dwelling. The design sought to improve the internal configuration of spaces within this family home, while also extending it, to improve the quality of the living quarters . The single storey extension is understood as two forms, as one section of the extension stands taller than the other with its double height volume. The height achieved, maximizes daylight through the glazed elevation, making this an appealing and spacious living area inside. The timber clad exterior denotes a softness that compliments the surrounding landscape, while also offering an appealing juxtaposition to the existing house.
