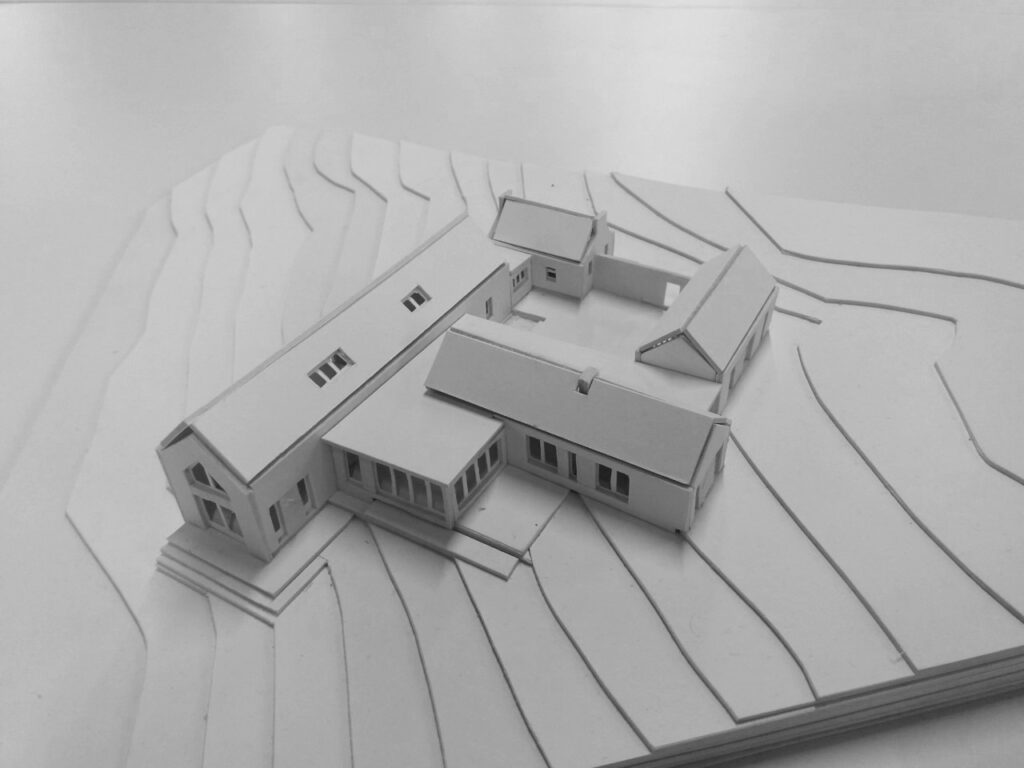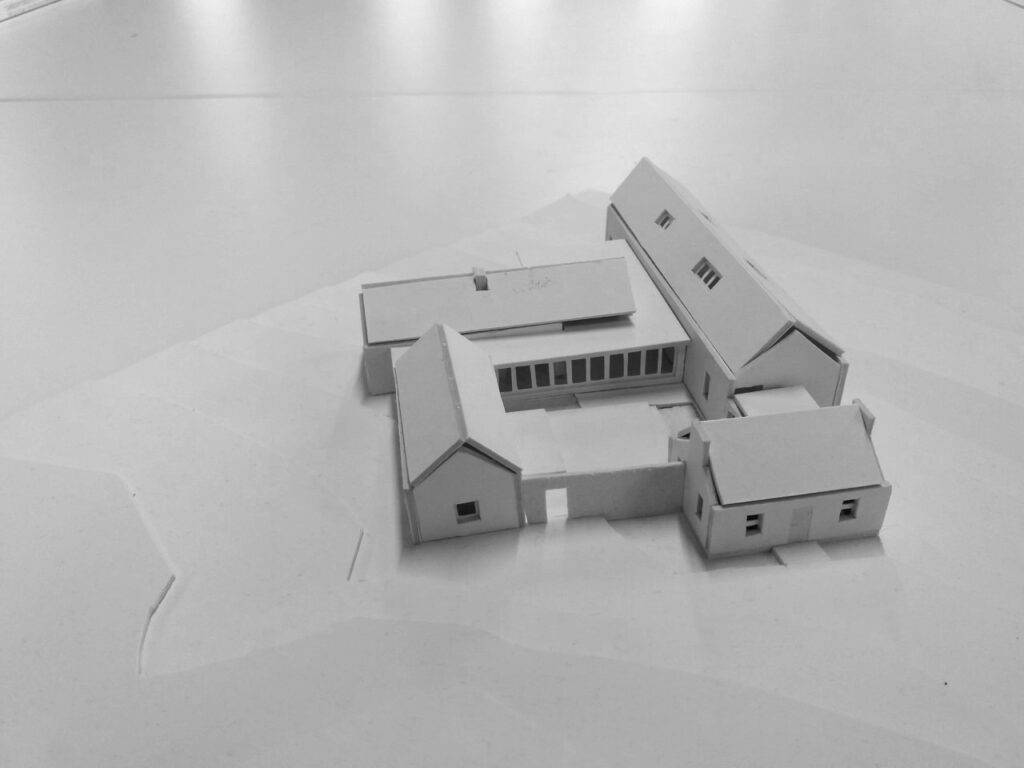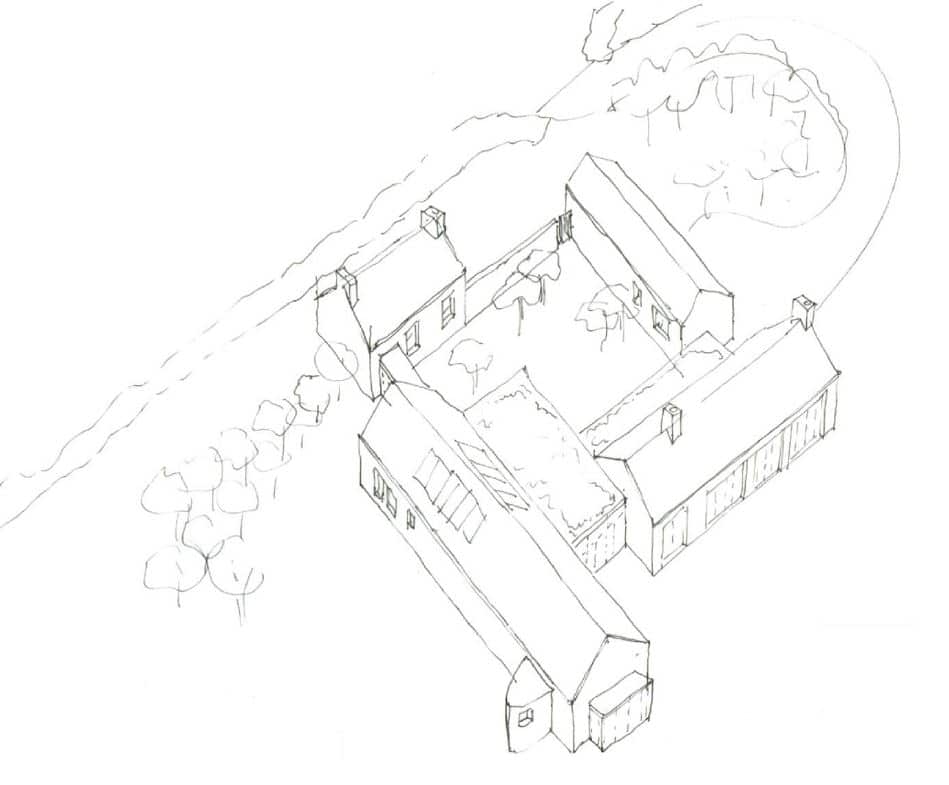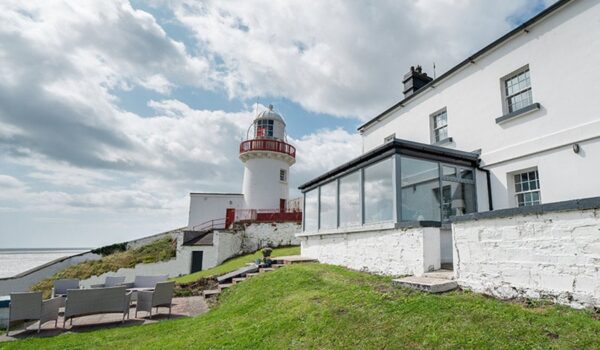

New Build House with Restoration of Existing Cottage in North Cork
Status: Complete
This project features a large modern extension, designed to enhance the existing cottage which sits on a beautiful rural site. The design is for an open-plan family home which forms a contemporary interpretation of traditional Irish farm settlements. The building is split up into wings which are arranged around a courtyard to create a sheltered external space. The design steps to follow the contours of the site and allows for extensive views of the surrounding landscape. External facing materials were carefully selected in response to the rural location and include charred larch, slate, red zinc, and lime and smooth render.
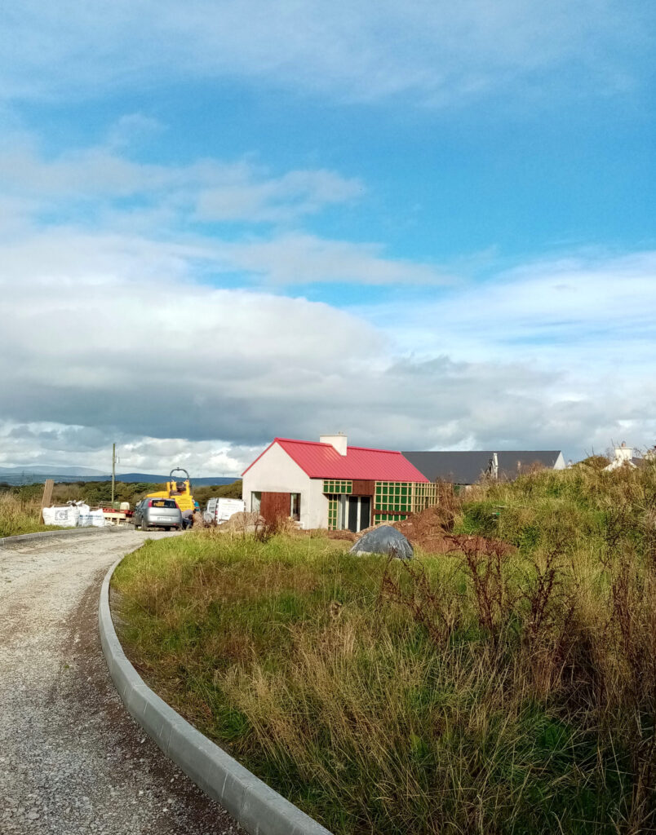
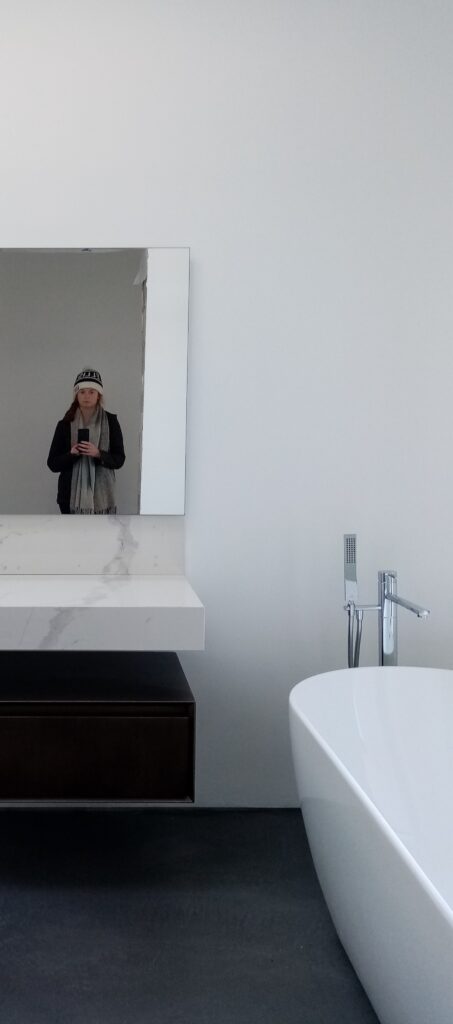
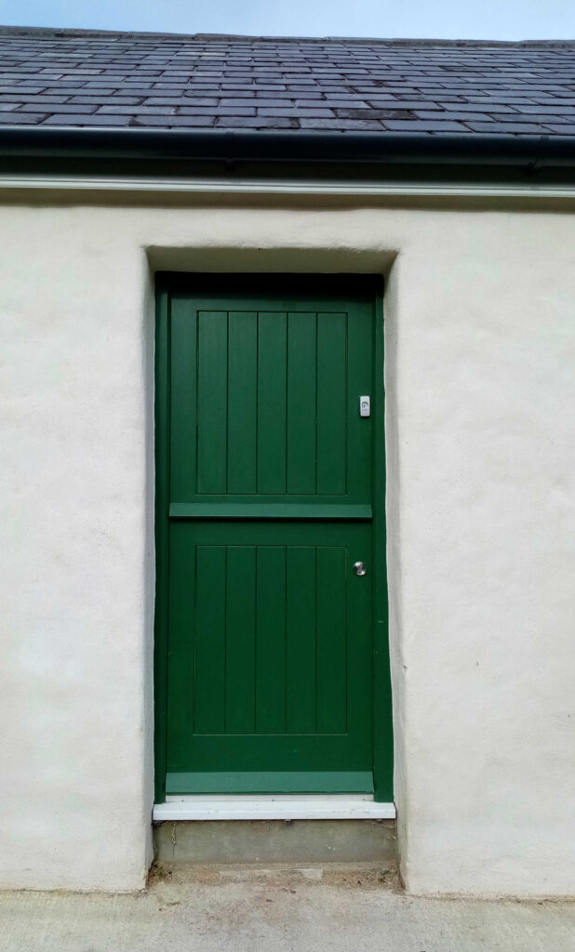
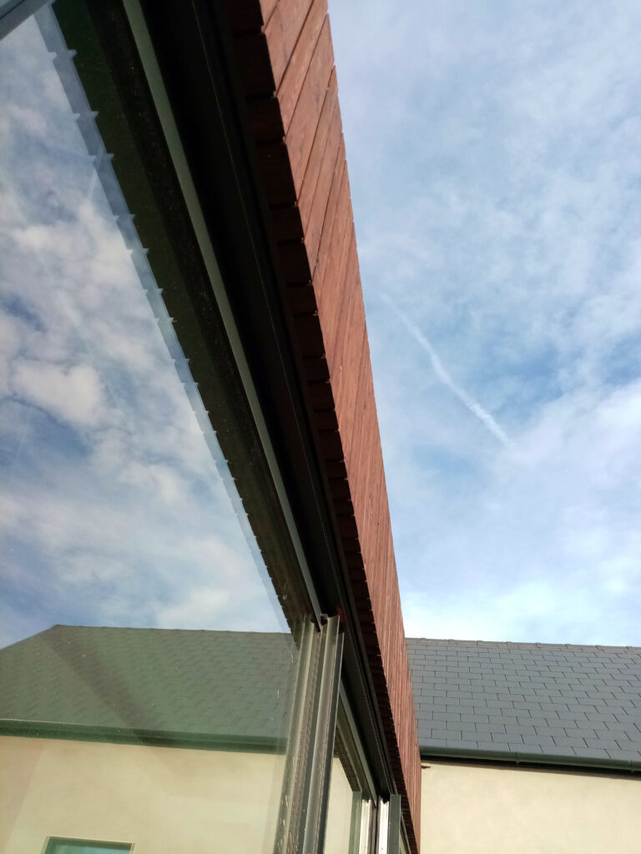
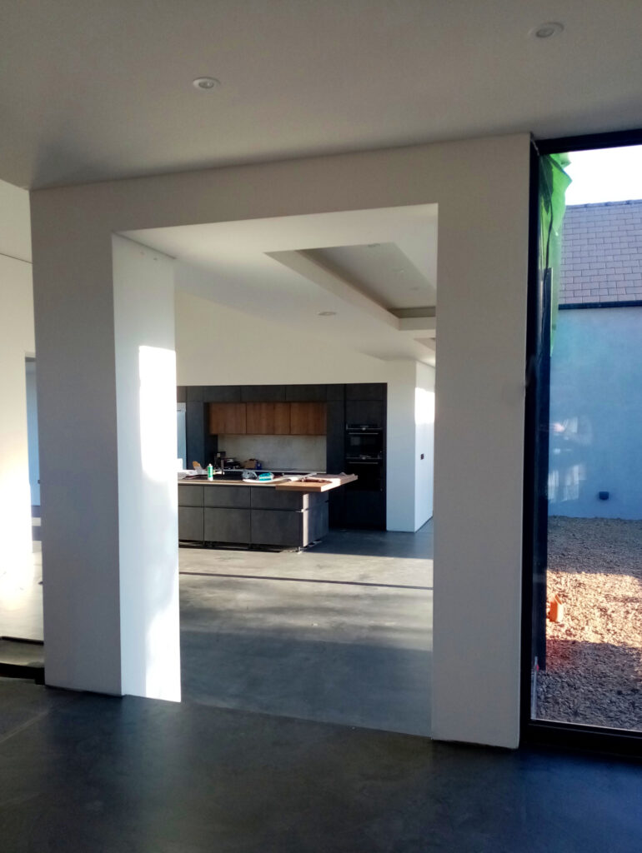
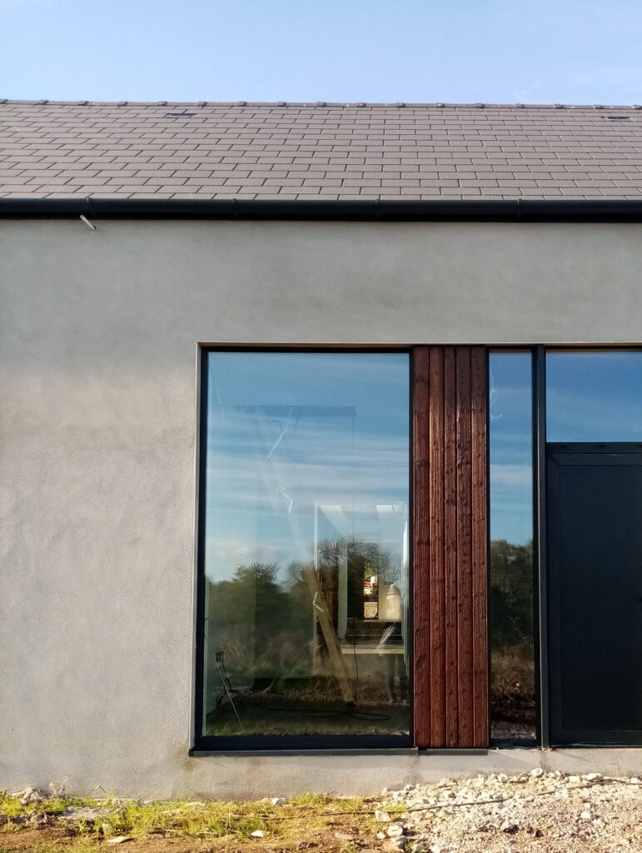
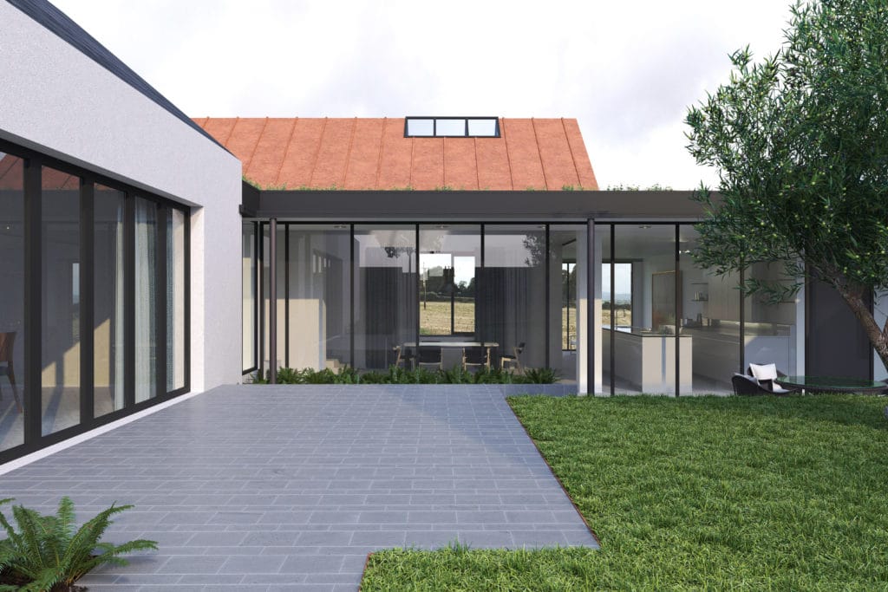
.
