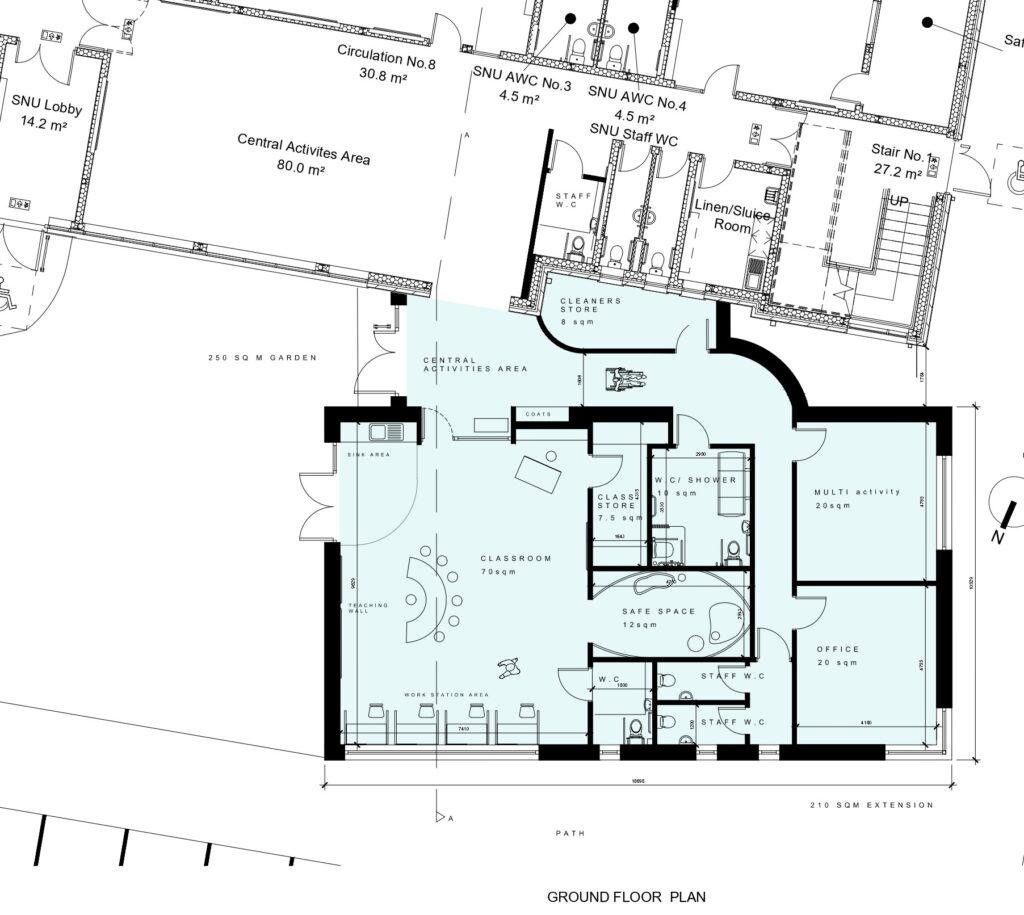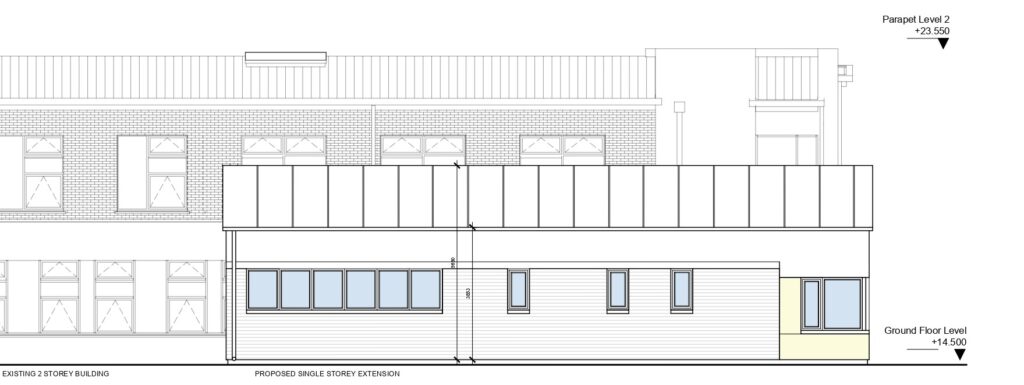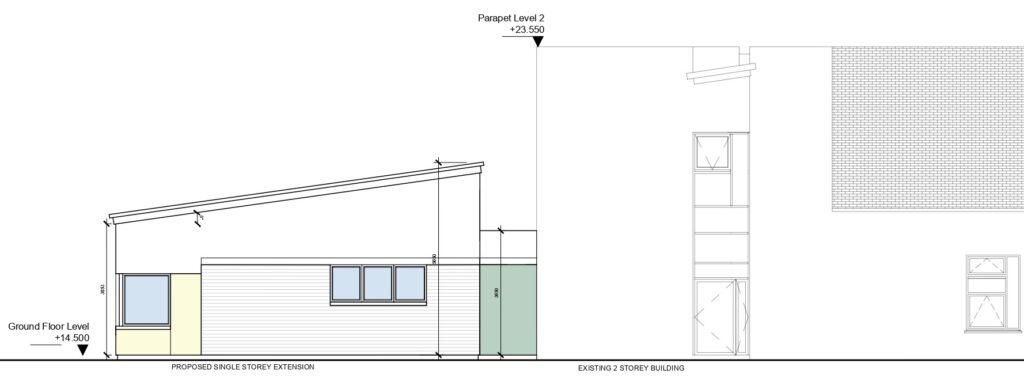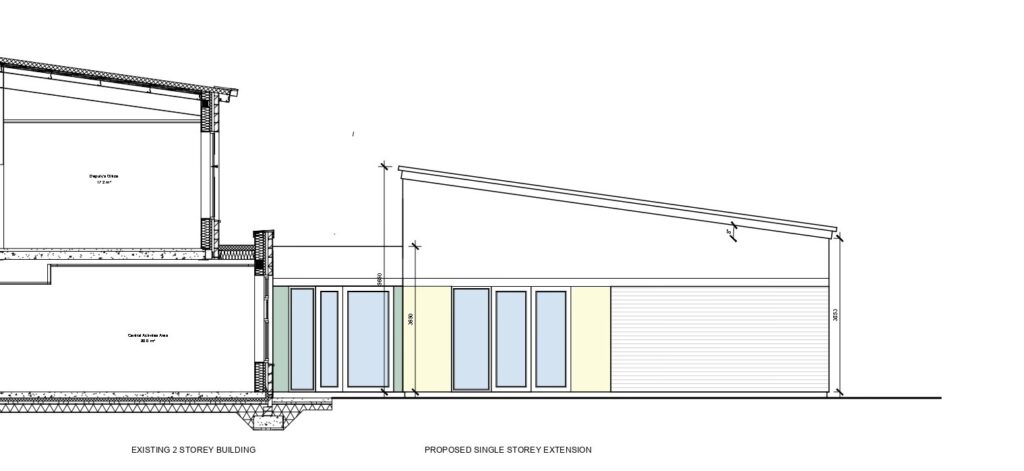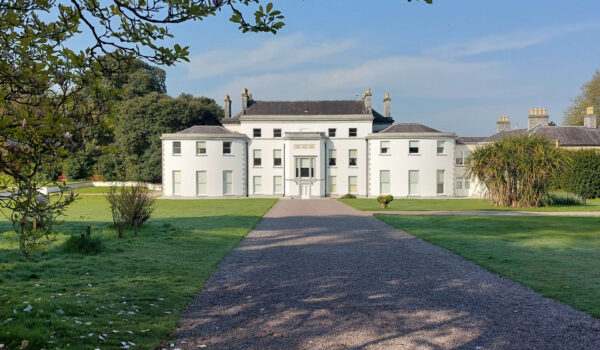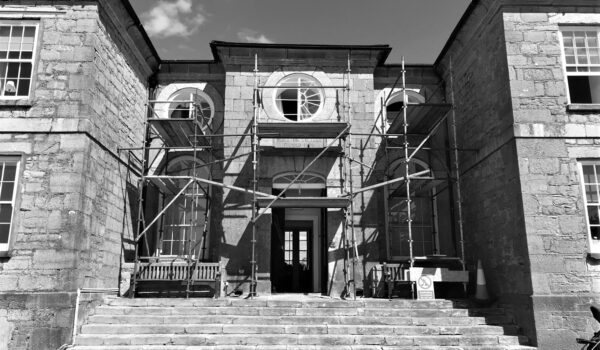Midleton Educate Together National School
Proposed Extension to provide accommodation for children with additional needs
Status: Planning Application Submitted
James Bourke Architects were engaged to design a Special Educational Needs classroom base to link to the existing special needs areas within the school. The design provided a new classroom along with the associated toilet and storage facilities, multi-activity room, staff offices, and external play area.
.
.
