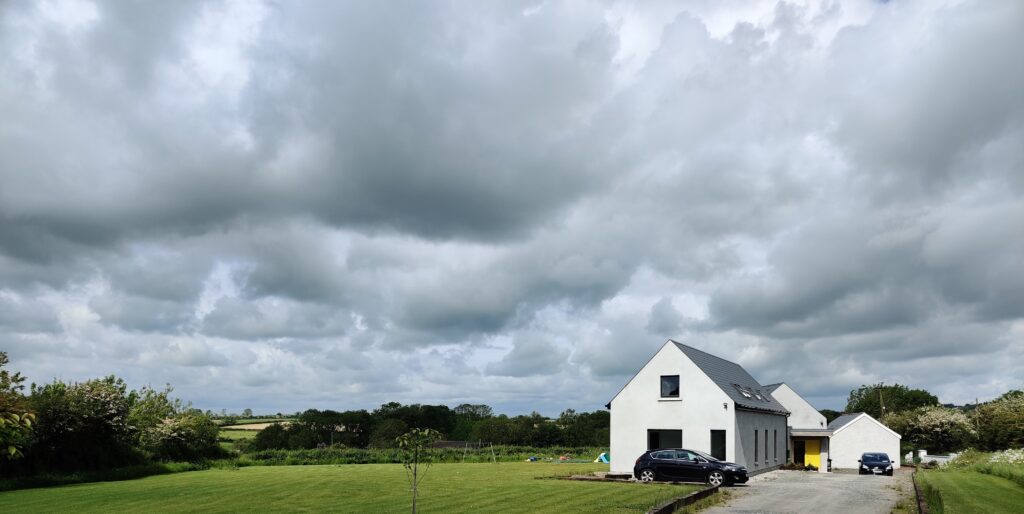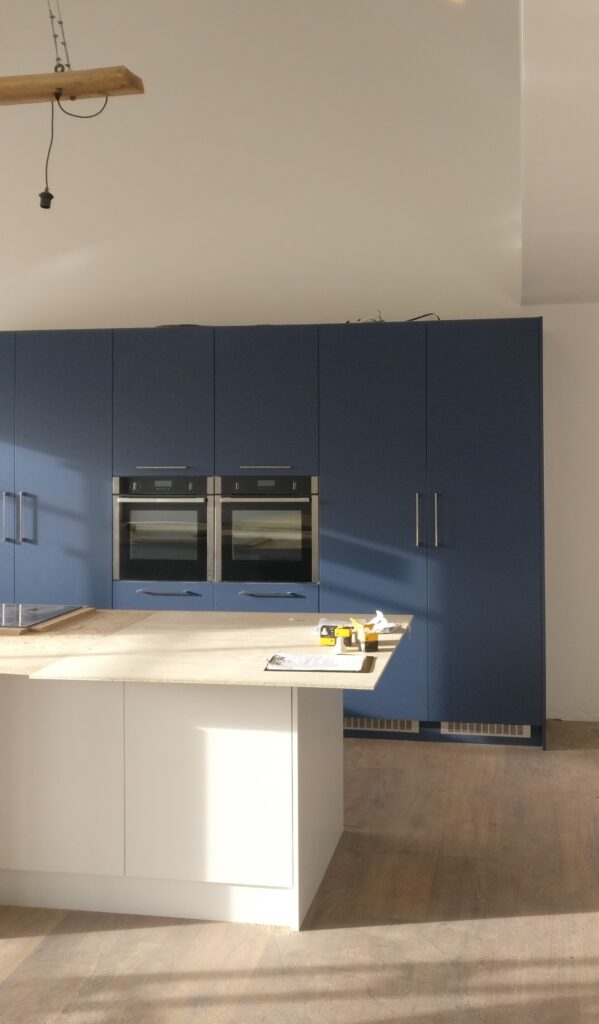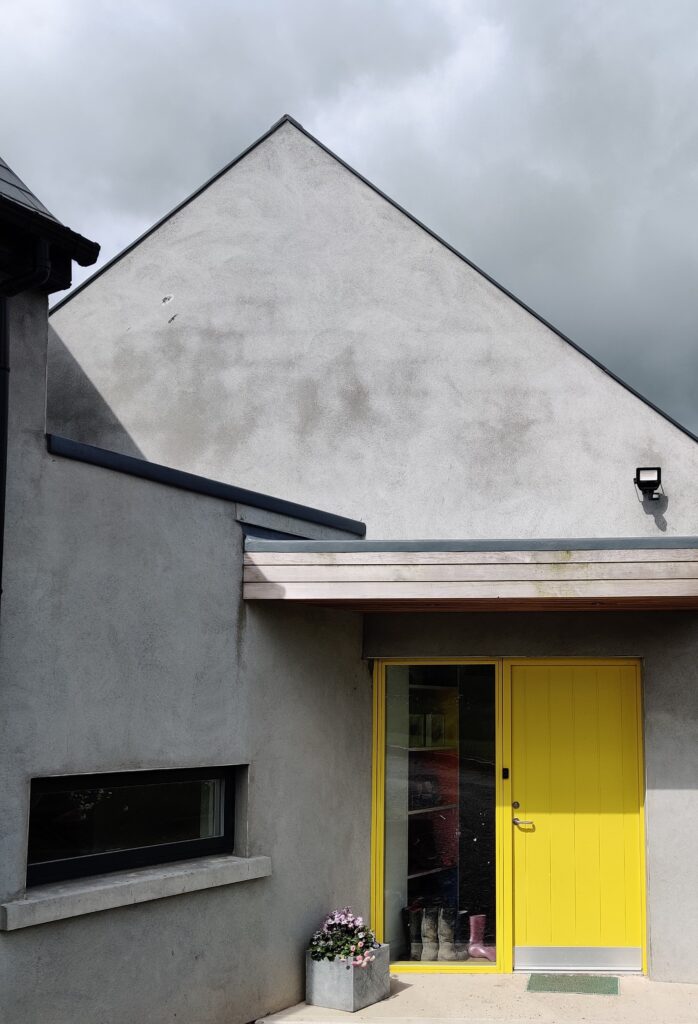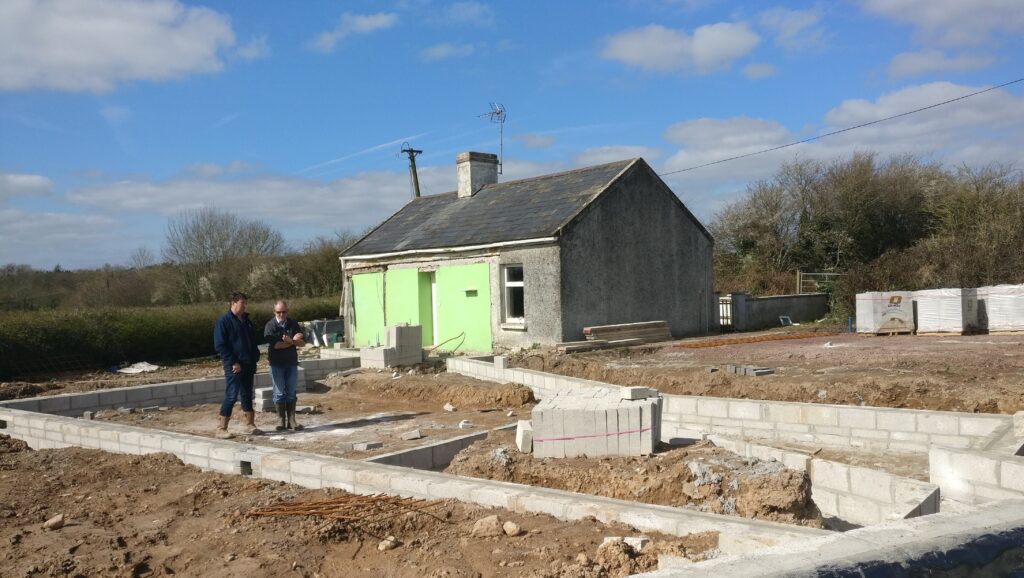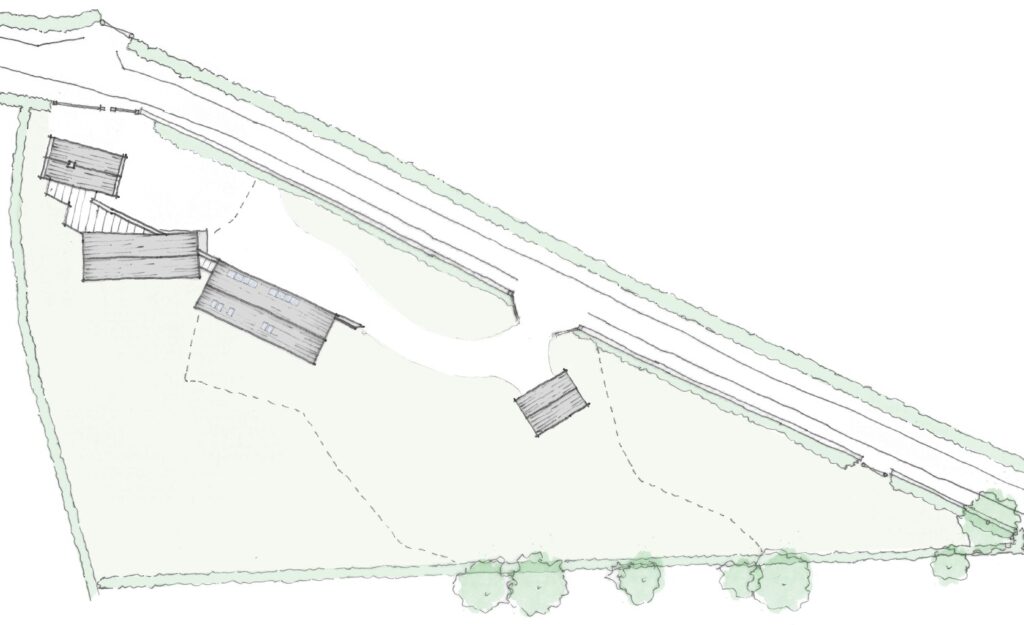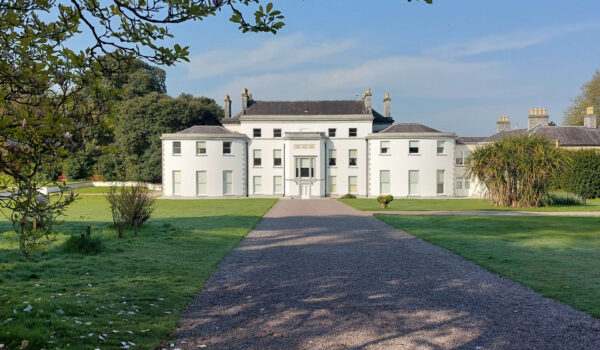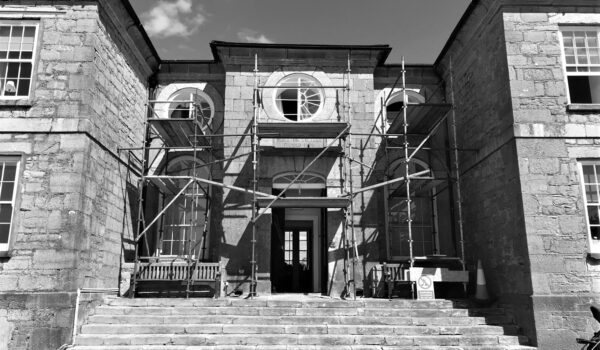House in Conna
A new rural family home in Cork County
Status: Complete
The design for this one-off-house involved the incorporation of an existing small cottage on the site which was restored as part of the works. The house is designed as a series of volumes anchored to a spine wall, with flat roof links between the main volumes. This creates a clear separation between sleeping and living areas, and the linear plan allows all rooms to enjoy the views of the rolling countryside to the rear of the site.
