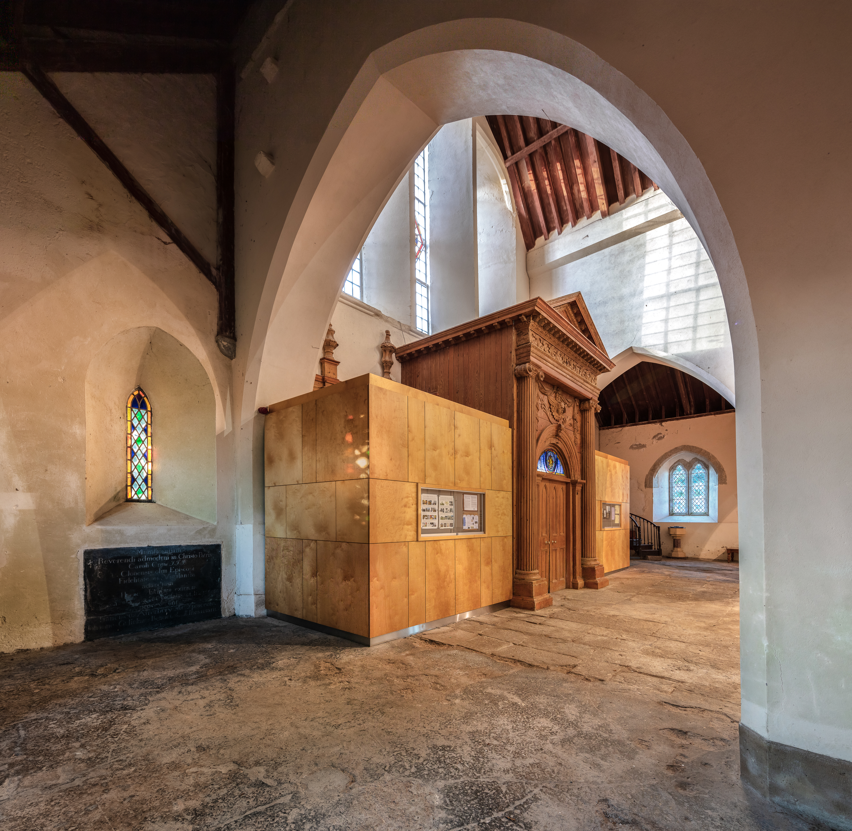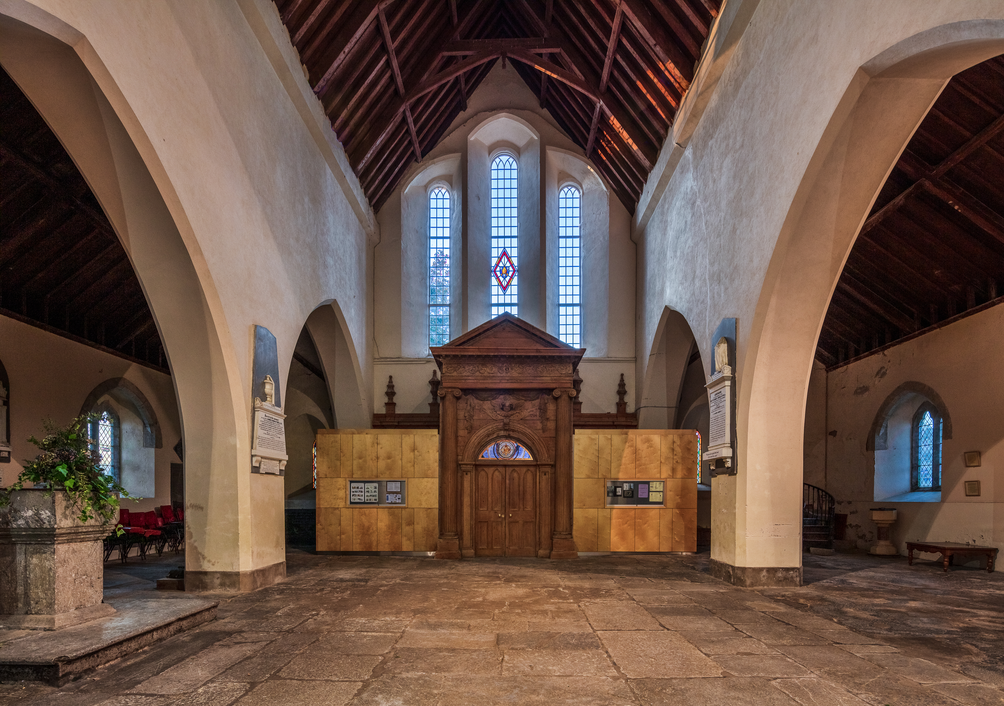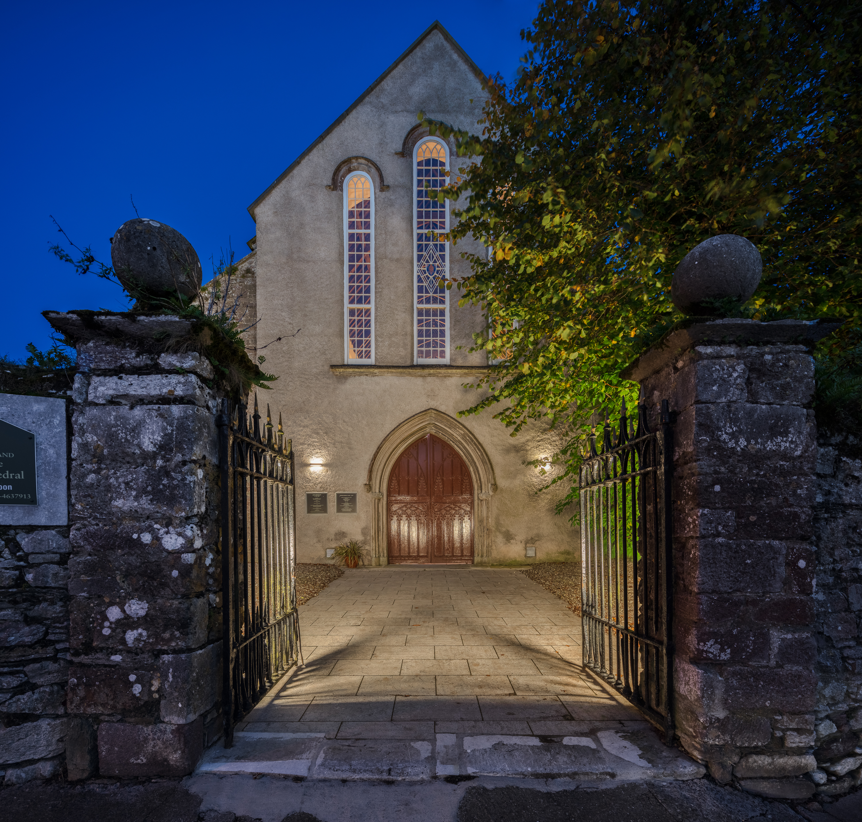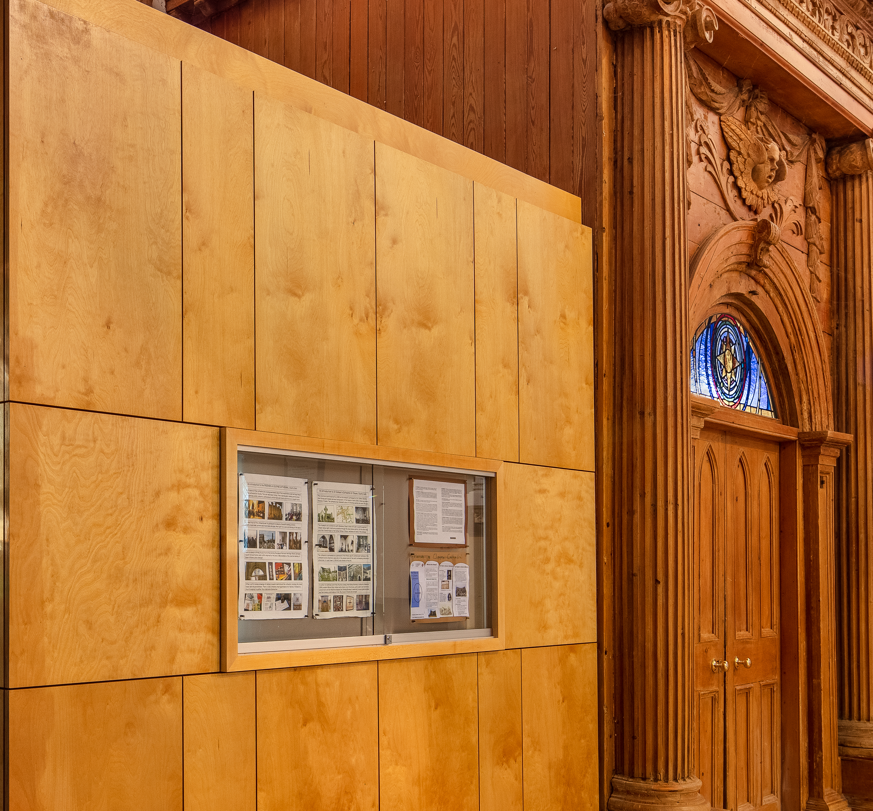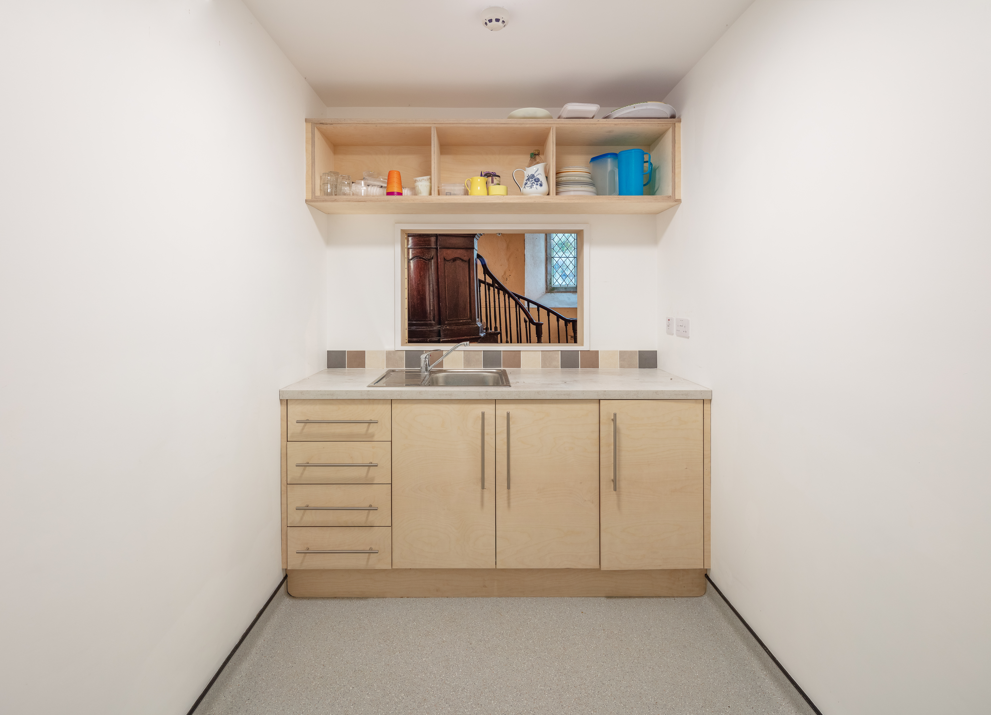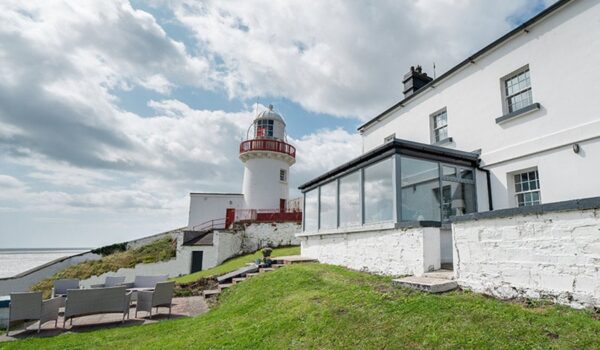

New entrance lobby with toilet and kitchen facilities in Cloyne, Co. Cork.
Status: Complete
The cathedral has been in active use for 700 years and continues in use for both worship and community activity on day to day basis. This project sees the installation of a modern intervention that ensures the building can continue to play an active role in the parish and community into the future. This was achieved by increasing the range of activities it contains by providing the church with simple facilities. These design implications enable the church to continue to operate as an integral space within the community.
The cathedral is a protected structure, a building of considerable architectural, archaeological and historic significance. Substantial care was required to protect its character both internally and externally when carrying out any changes. The design approach taken with this proposal was to treat the additions to the interior of the building as lightweight and reversible interventions in the spirit of fitted furniture that sit discretely within the church as both clearly new and separate but sympathetic and appropriate additions.
Two small symmetrical timber clad boxes appear as additions to the existing timber draught lobby at the main west door, accessed from the lobby area and without access directly into the body of the church. One contains a disabled access toilet, the other a small tea station. The exterior face is finished in hand finished joinery in native timber species much in the way of handmade pieces of furniture. External lighting and paving was also carried out to enable accessible entry to the cathedral.
